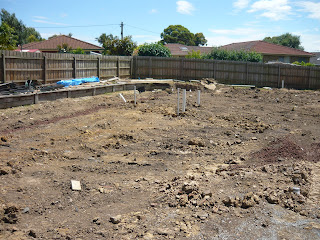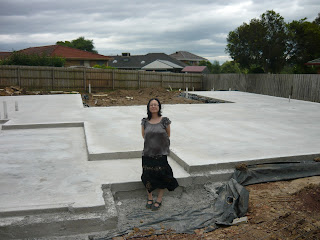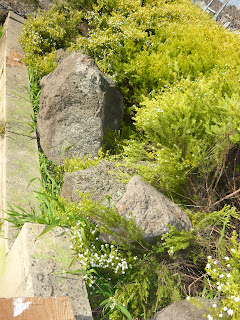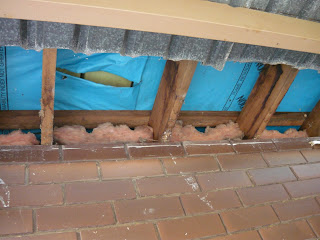Finally Ashford have started. Got a call from Damian to say they would go to site, within a week all the plumbing was in the ground. The next week we have a slab, and they tell me frames are going up this week. So fairly rapid progress so far. Lets hope this keeps up after the Christmas break.
This is the blog of our knockdown and rebuild in Wantirna. We've seen alot of blogs and comments on the web about building in new estates but not alot on building in an existing area with a volume builder. We'll try and put up as much as we can about the process for others. Hopefully we can show you more of the good than the bad.
Thursday 22 December 2011
Saturday 13 August 2011
Waiting and more waiting
Contract is signed, house is demolished now waiting on Ashford to get started. We have our tile appointment this week and then a whole full week more before colour selection, only then can they start building. I'm still hoping to see them get to site on the 1st of September, its unlikely but we'll see. They are apparently working on the building permits so I hope that is progressing. It all seems crazy that we have to have the colour of tiles and paint selected before they start pouring the slab!
Here's some photos of levelled site :
Here's some photos of levelled site :
Saturday 30 July 2011
Old House Gone
Its been exciting times this week with the announcement that the old house is officially gone. We saw it on Tuesday morning and it looked roughly like this :
I managed to get back out on Wednesday evening to see how it all went :
Unfortunately I was beaten by the sun. I'll go out tomorrow and have a proper look around but by all accounts (and my dark viewing) Hughes have done a great job. Sending the invoice before they had finished seemed a bit cheeky but it seems like the way in the building industry. Thanks to Darren for his excellent work on the site.
Debbie and I picked out the "granite" (I would suggest its really a biotite schist) slab for our kitchen benches at TTI's warehouse. They have stickered two slabs to cut the tops from, and we'll be able to go out and make sure they cut the pieces the way we want once the templates are complete.
Most of our colour selections are done, just waiting on Cathrin to call us to arrange a meeting time. We should have an updated set of drawings early next week. Hopefully not too many rounds of corrections on these and Ashford can get cracking on the building permit. I'm still hopeful of them getting to site by the 1st of September.
I managed to get back out on Wednesday evening to see how it all went :
Unfortunately I was beaten by the sun. I'll go out tomorrow and have a proper look around but by all accounts (and my dark viewing) Hughes have done a great job. Sending the invoice before they had finished seemed a bit cheeky but it seems like the way in the building industry. Thanks to Darren for his excellent work on the site.
Debbie and I picked out the "granite" (I would suggest its really a biotite schist) slab for our kitchen benches at TTI's warehouse. They have stickered two slabs to cut the tops from, and we'll be able to go out and make sure they cut the pieces the way we want once the templates are complete.
Most of our colour selections are done, just waiting on Cathrin to call us to arrange a meeting time. We should have an updated set of drawings early next week. Hopefully not too many rounds of corrections on these and Ashford can get cracking on the building permit. I'm still hopeful of them getting to site by the 1st of September.
Saturday 23 July 2011
Floor Plan
Not 100% exact but pretty close. A few changes still with Ashford to sort out. The street is to the right of the drawing.
This is all copyright of Ashford Homes :
This is all copyright of Ashford Homes :
Demolition begins!
Good progress this week, not quite as much as expected but I've got to be patient.
Temp fencing when up on Tuesday, Westside right on time. SPAusNet have installed the power pit, the old power pole is still in place. I'm hoping its still a work in progress and that the pole will disappear soon.
Hughes have made a start on the asbestos removal, the eaves and most of the internal is completed.
Debbie and I have been out picking plumbing parts and colours ready for our colour selection appointment.
Some photos of the site....
Temp fencing
Temp fencing when up on Tuesday, Westside right on time. SPAusNet have installed the power pit, the old power pole is still in place. I'm hoping its still a work in progress and that the pole will disappear soon.
Hughes have made a start on the asbestos removal, the eaves and most of the internal is completed.
Debbie and I have been out picking plumbing parts and colours ready for our colour selection appointment.
Some photos of the site....
Temp fencing
Power Pit, neat tidy up. Sorry about the lawn Bob.
No more asbestos :D
Friday 15 July 2011
Pre-demolition update
Well its been nearly a month since I last posted. Its been a busy month! We've finished lifting up all of the pavers, pulled out the sleepers to reuse and pulled out a rooms worth of hardwood floor boards to use in the landscaping. The floor board removal was a horrible job, I don't recommend it to anyone.
After getting a few quotes for the demolition we decided to go with Hughes Demolitions, they came in with a reasonable price and have been very helpful thus far. They obtained the permits quickly and are ready to go before we are. Have arranged Westside to install the temporary fencing next week before the demolition starts. Its all running smoothly at the moment. The sticking point has been SPAusnet abolishing the power connection. All the services said it would take 20 working days, the others showed up after 2 or 3. SPAusNet arrived on day 16.
The building contract is finalised and ready to sign, after some discussions regarding liquidated damages. Varitations are all completed and ready to be signed off on. Once we sign it then thats it for changing our mind, it seems that the projects that go wrong are those that have changes after the contract drawings.
Next post will hopefully be the heavy machinary wreaking and leveling....
After getting a few quotes for the demolition we decided to go with Hughes Demolitions, they came in with a reasonable price and have been very helpful thus far. They obtained the permits quickly and are ready to go before we are. Have arranged Westside to install the temporary fencing next week before the demolition starts. Its all running smoothly at the moment. The sticking point has been SPAusnet abolishing the power connection. All the services said it would take 20 working days, the others showed up after 2 or 3. SPAusNet arrived on day 16.
The building contract is finalised and ready to sign, after some discussions regarding liquidated damages. Varitations are all completed and ready to be signed off on. Once we sign it then thats it for changing our mind, it seems that the projects that go wrong are those that have changes after the contract drawings.
Next post will hopefully be the heavy machinary wreaking and leveling....
Sunday 19 June 2011
More clearing
Only a little bit of action this week.
Optus have removed their cables as they said, the power forms have gone in but still waiting on a response. All of the demolition quotes have been recieved just going through the corrections and changes to these as required. Hopefully we can decide on one this week and get the permitting sorted out and get this show on the road.
Debbie and I have had to put in a few hard yards and managed to get all of the pavers from around the house up on to the retaining wall, these were reasonably straight forward using a crow bar and shovel. The driveway pavers are next weeks task, they have been cemented in so looks like another date with the crow bar. We'll reuse these pavers around the new house to create the hard run off perimeter.
We gave away the old shed and the colourbond fence to our neighbour who has been busy in the last few days.
Ashford have come through with the first draft of the drawings and we will meet with them next week to discuss some changes. The main items for us to finalise are arranging our appliances so we can provide the models and sizes to Ashford.
So looks like a couple more weekends of hard yakka to go. Have to finish off the pavers and try to get a few of the floor boards up to use as landscaping materials when the new house is done.
Optus have removed their cables as they said, the power forms have gone in but still waiting on a response. All of the demolition quotes have been recieved just going through the corrections and changes to these as required. Hopefully we can decide on one this week and get the permitting sorted out and get this show on the road.
Debbie and I have had to put in a few hard yards and managed to get all of the pavers from around the house up on to the retaining wall, these were reasonably straight forward using a crow bar and shovel. The driveway pavers are next weeks task, they have been cemented in so looks like another date with the crow bar. We'll reuse these pavers around the new house to create the hard run off perimeter.
We gave away the old shed and the colourbond fence to our neighbour who has been busy in the last few days.
Ashford have come through with the first draft of the drawings and we will meet with them next week to discuss some changes. The main items for us to finalise are arranging our appliances so we can provide the models and sizes to Ashford.
So looks like a couple more weekends of hard yakka to go. Have to finish off the pavers and try to get a few of the floor boards up to use as landscaping materials when the new house is done.
Pavers stockpiled to the retaining wall.
The old shed slab
A now extremely uneven grassy surface. Looks a bit too uneven for the mower now, what a shame!
The block looks huge now without fences and trees
Saturday 11 June 2011
Site clearing progress
Its been a productive but also slightly frustrating couple of weeks. On the good side we've managed to get all the trees removed, the stumps ground, some of the services removed and started on lifting the pavers. On the frustrating side trying to get quotes for demolition is like pulling teeth.
We had Joey's trees in on Friday they cleared the block in 3 hours. At the same time as the trees were going down the gas company arrived and removed the metre. Optus are coming next week to remove the cable, Telstra after speaking to 7 different people I finally got on to someone who could help, spoke to them at 6pm on Friday and the line was disconnected by lunchtime on Saturday. Still have to fill out the forms to have the power connections moved to a pit and get the overhead lines removed.
Two demolition quotes have been submitted and still waiting for one more. Hopefully we can get this part settled this week and get on with organising the permits.
Still waiting on the working drawings from Ashford, we should see these this week I hope.
Some pictures of the tree removal.....
We had Joey's trees in on Friday they cleared the block in 3 hours. At the same time as the trees were going down the gas company arrived and removed the metre. Optus are coming next week to remove the cable, Telstra after speaking to 7 different people I finally got on to someone who could help, spoke to them at 6pm on Friday and the line was disconnected by lunchtime on Saturday. Still have to fill out the forms to have the power connections moved to a pit and get the overhead lines removed.
Two demolition quotes have been submitted and still waiting for one more. Hopefully we can get this part settled this week and get on with organising the permits.
Still waiting on the working drawings from Ashford, we should see these this week I hope.
Some pictures of the tree removal.....
Tuesday 31 May 2011
The beginnings....
So our old house is just about on its last legs, its an eyesore and smells pretty bad. The plan is to knock it down and rebuild something new. After nearly 18 months of looking at a single house build, then sub-divisions, townplanning and a couple of townhouses, we've decided to go with the single house idea that we began with.
We spoke to many, many builders and saw many, many, many display houses to make sure we get what we want. Our biggest problem has been with the shape of our block, most of bulk builders work in new estates which have narrow long blocks. Ours is wide and shorter than the new blocks which limited us on the designs available to us. All of the ones we like were always a metre or two longer than we could fit. After finding floor plans that could fit with JG King, Boutique, Rawdon Hill and Ashford, we've decided to get Ashford to start on the working drawings and soil tests.
We spoke to many, many builders and saw many, many, many display houses to make sure we get what we want. Our biggest problem has been with the shape of our block, most of bulk builders work in new estates which have narrow long blocks. Ours is wide and shorter than the new blocks which limited us on the designs available to us. All of the ones we like were always a metre or two longer than we could fit. After finding floor plans that could fit with JG King, Boutique, Rawdon Hill and Ashford, we've decided to get Ashford to start on the working drawings and soil tests.
The other builders all have preconfigured designs but Ashford allowed us to create something completely customised which we are calling "The U House". I'll get the plans up here once we have them completed. Today I'm meeting with some demolition companies to get that side moving. I've also got to expend some energy by lifting the current pavers to reuse after the new build is complete.
The current house :
The current house :
Subscribe to:
Posts (Atom)






























